项目坐落于瑞士阿尔卑斯山脉地区,由Ralph Germann architectes事务所设计。项目的前身是一座传统的瑞士谷仓,如今则变身成为一栋宁静而舒适的家庭住宅。改造后的室内空间沐浴在自然阳光之中,通透而明亮,与建筑外部保存完好的巨大石墙形成鲜明的对比。In the Swiss Alps, architect Ralph Germann turns a traditional barn into a luminous and serene residence. Behind the monumental stone walls that have remained intact, he envisions a bright interior bathed in natural light.
▼住宅外观概览
▼谷仓的石材立面被完整的保留下来,
谷仓建于1854年,宏伟的建筑外观给人留下深刻印象。斑驳的外墙上留下历史的印记。在近乎两个世纪的时间里,四代人见证了它从干草仓到马厩、再到酒窖的演变。1950年,谷仓的主人为建筑扩建了一个木制的结构部分。作为新篇章的开始,业主与建筑师达成共识 —— 原建筑令人印象深刻的石材立面必须保留!At first, the massive 1854 building impresses. It bears the marks of time : four generations have seen it evolved from hay barn to stable, and then to wine storage. In 1950, a wooden extension is added to the family property. As a new chapter opens, owner and architect agree: the impressive stone facade has to be preserved!
▼谷仓底层入口
▼玻璃与原始石材的对比,
设计旨在强调出原始建筑的材质特征,同时运用体量的变化对这种特征进行全新的诠释。建筑师在这个令人惊叹的石头外壳中,小心翼翼地放置了一个木材与玻璃构成的立方体,并将其转变为现代生活空间。崭新的木制框架为室内增添了一丝自然的气息,营造出经典而永不过时的空间氛围。入口大厅内,一部混凝土楼梯通向上层,居住者可以从这里直接进入位于二层的主要生活空间与室外露台。Highlighting the mineral character of the original construction, the architect Ralph Germann plays with volumes, giving them a new perspective. In this stunning stone shell, he carefully places a wooden and glass cube and turns it into a contemporary living space. The breathtaking view on the freshly brushed timber frame confers to the interior a timeless atmosphere. From the entrance hall, a concrete staircase leads to the upper floor, with direct access to the main room and the terrace.
▼楼梯
▼室外露台
极简的现代主义设计为原始建筑增添了独特的魅力,两个时代的气息在这里达到完美的平衡。此外,建筑师还回收利用了旧谷仓中拆除的木板,用于制作厨房与卧室中的定制家具,使历史建筑与材料焕发出全新的生命力。书架旁,一扇可开启的木门将浴室向客厅空间敞开,使居住者可以在惬意沐浴的同时依旧能欣赏到壁炉中温暖的火光。
▼客厅入口
▼位于二层的客厅
▼部分家具与门窗由回收的木板制成
▼餐厅与厨房
▼餐厅细部
▼由浴室看壁炉
四季的阳光以自然的方式塑造着空间,为室内带来变化的氛围。除了谷仓原有的窄窗外,建筑师还在屋顶开设了四个天窗,使阳光散落进室内。微妙的光线为空间增添了独特的细节,连夕阳也被雕花百叶窗过滤得更美。业主称赞说:“在这里,空间宛如一支曼妙的乐曲。光线点缀着空间,与人们的情感产生共鸣。”Throughout the day and the year, natural light shapes the space according to the rhythm of nature. In addition to the original narrow windows of the barn, four loopholes are pierced in the roof in order to bring zenithal light in. The subtle light is thought down to the smallest detail. Even the setting sun is beautifully filtered by a carved shutter. “There is something musical. The light punctuates the space, vibrates in crescendo.”, appreciates the owner.
▼光线透过百叶窗形成优美的光影效果
▼上层平面图
▼首层平面图
建筑师和设计师:Ralph Germann Architects
地点:瑞士瓦莱
客户:Privat
建筑面积:180平方米
竣工年份:2020年
摄影师:莱昂内尔·亨利奥德
更多相关内容推荐



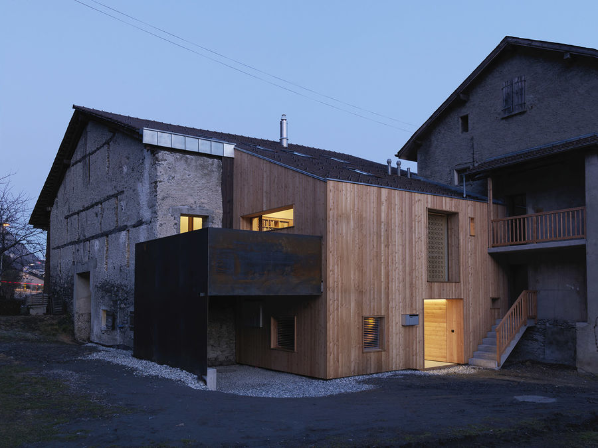
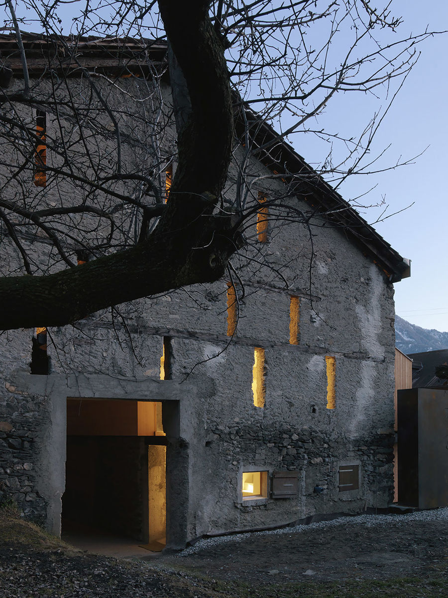
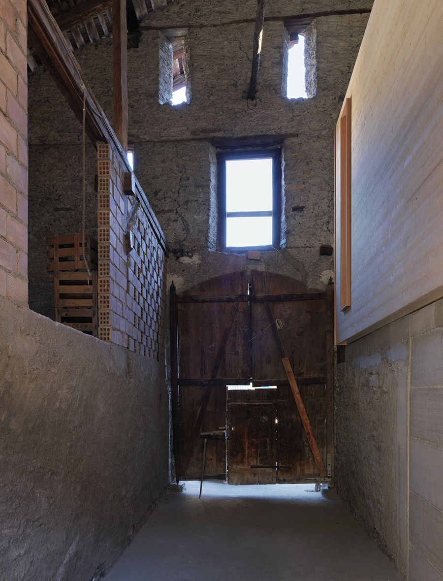
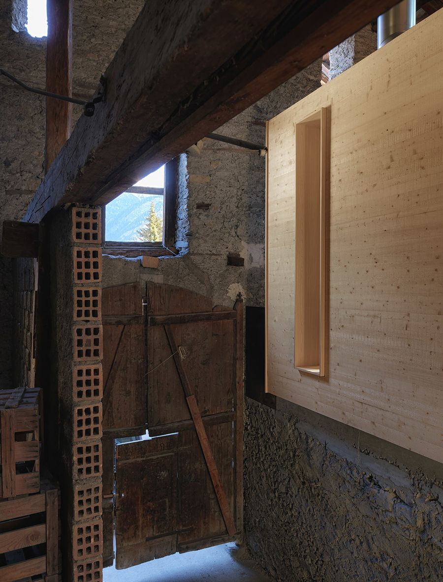
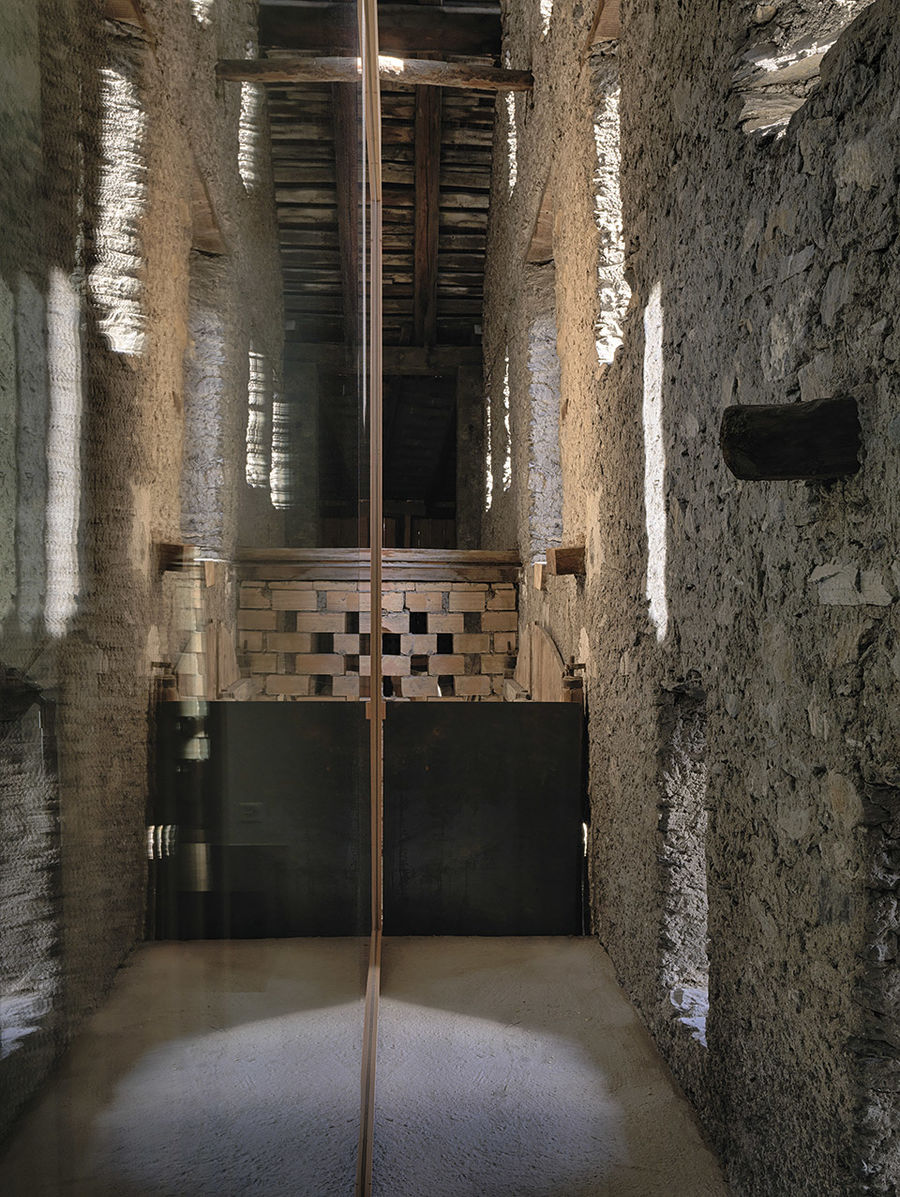
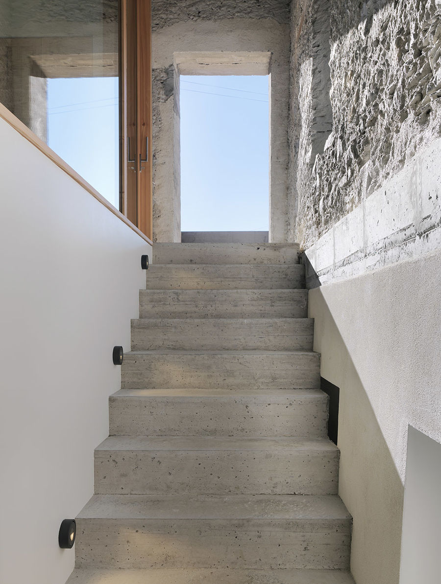
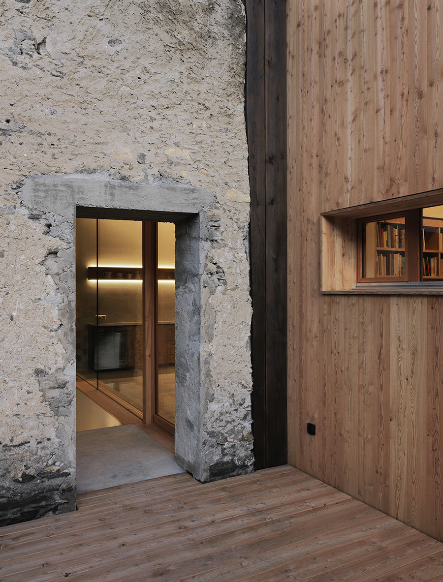
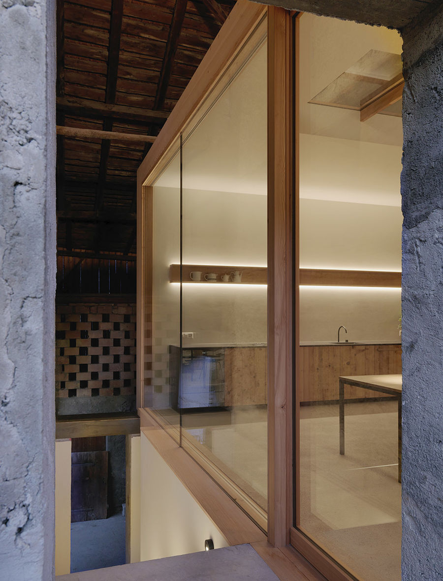

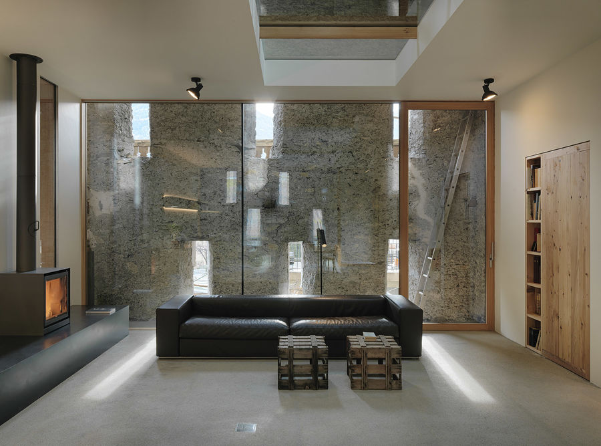
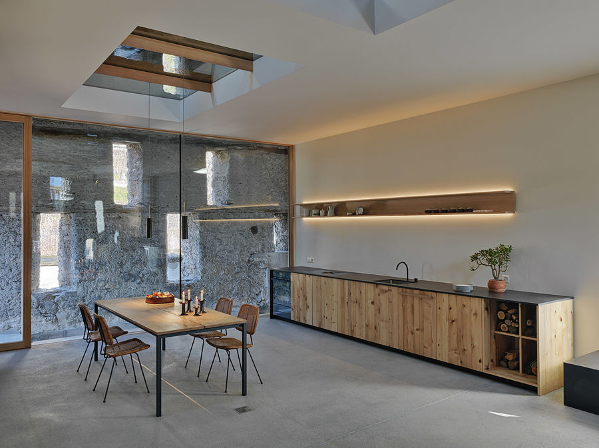
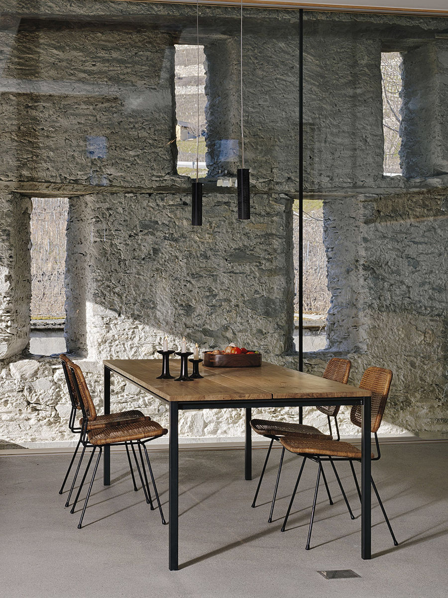
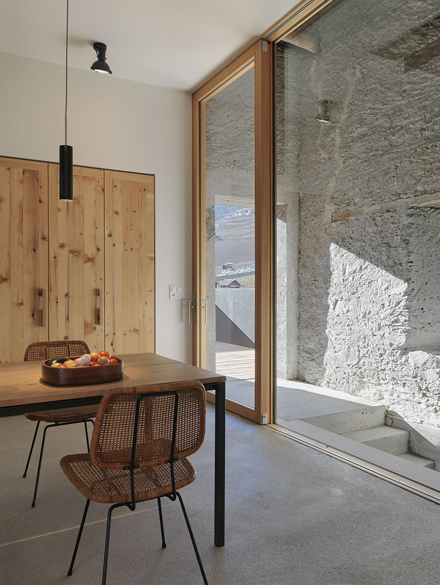
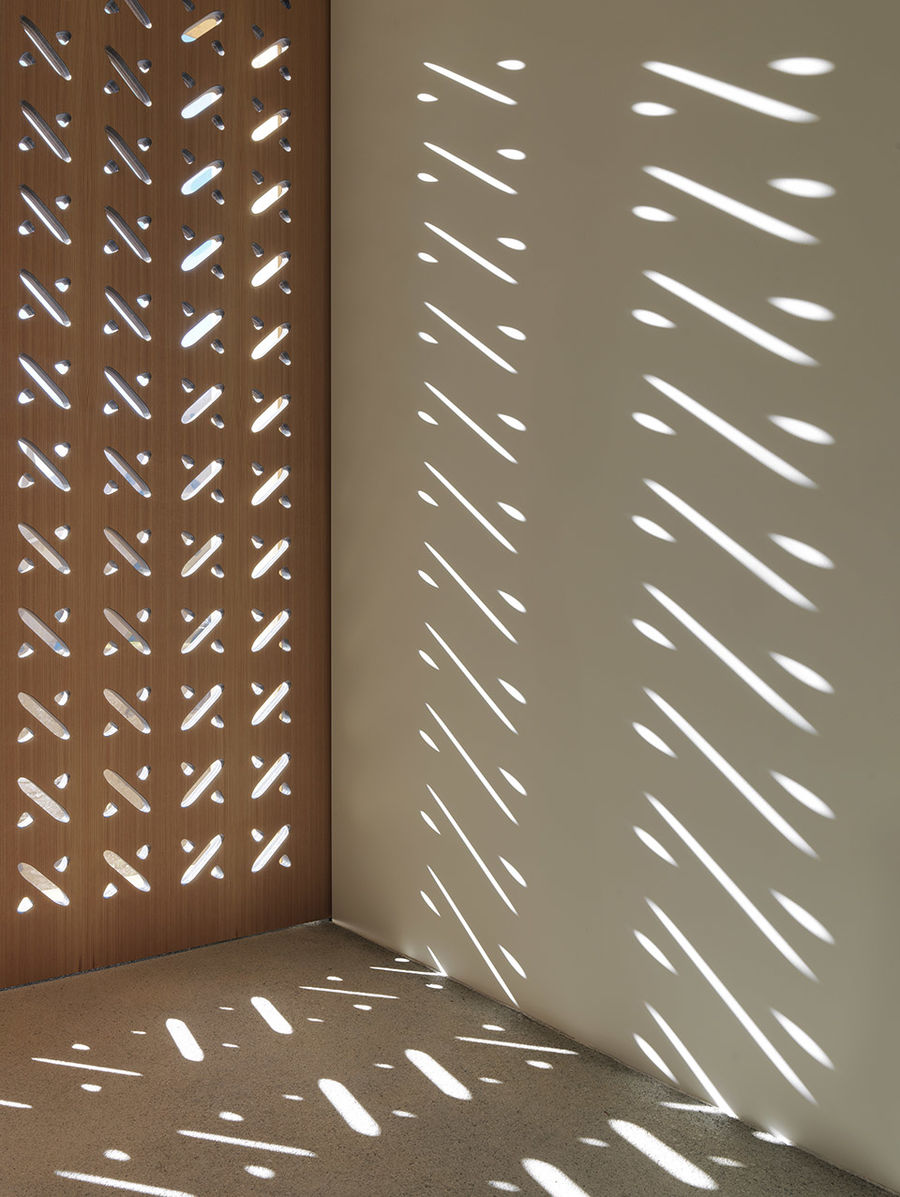
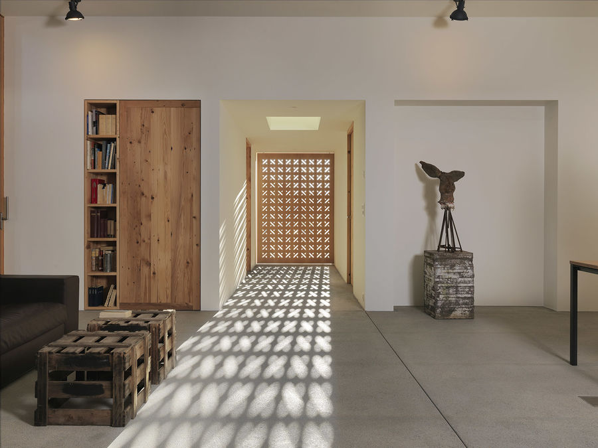
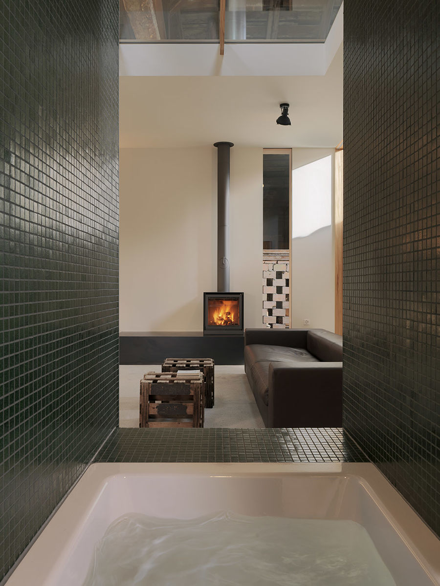
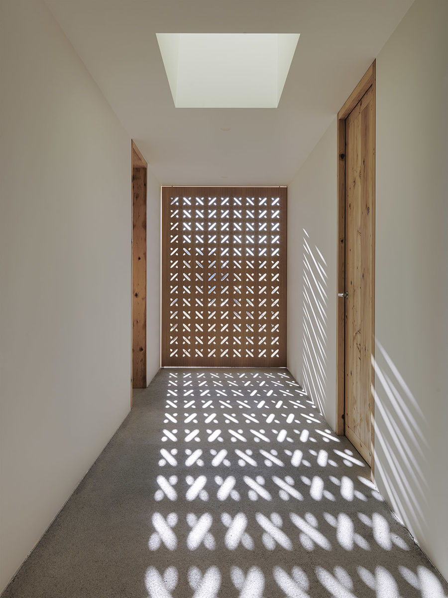
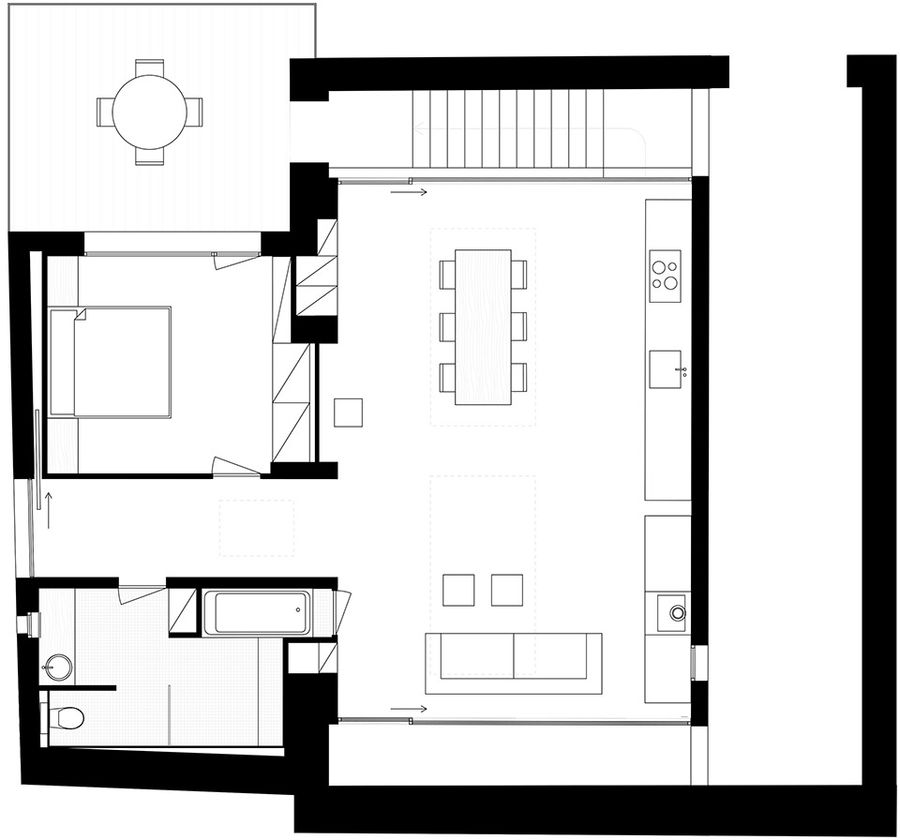
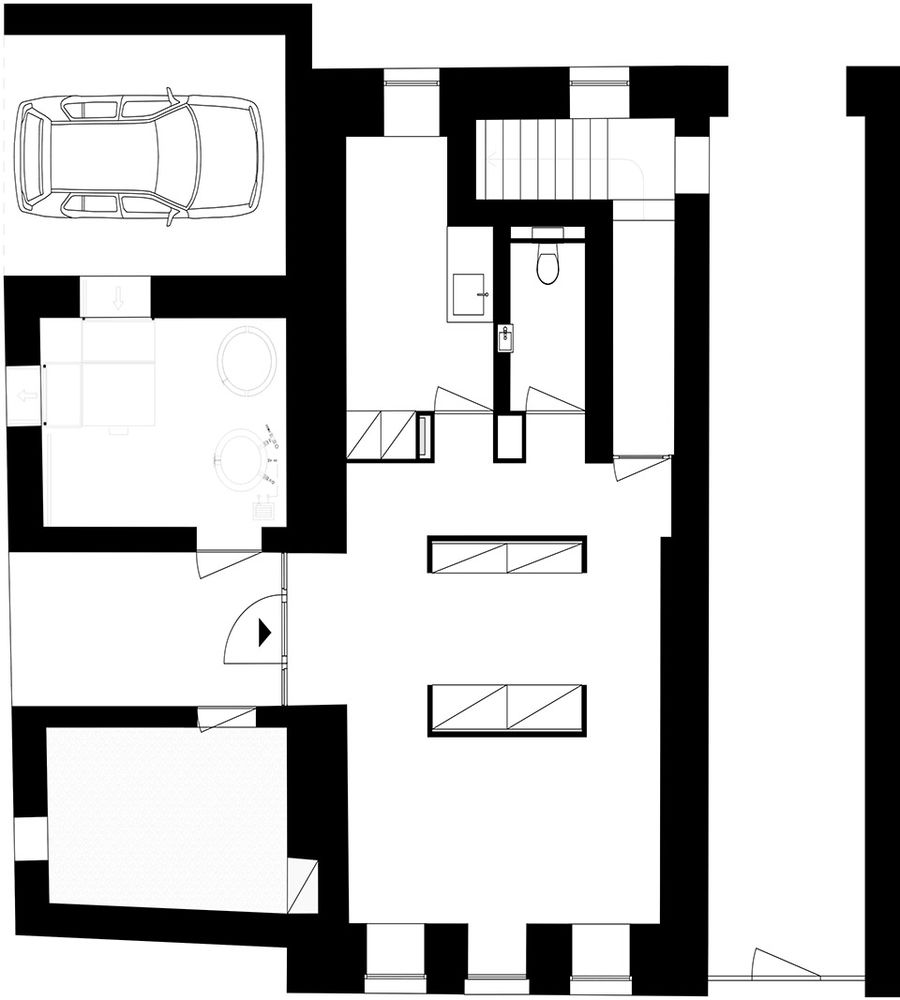











评论(0)