项目名称丨Project Name:《暮雪》
项目地址丨Location:上海・松江区
面 积丨area:300㎡
设计机构丨Design Agency:简狄设计事务所
前言# PREAMBLE #
2022年的这季冬天,来得似乎特别晚一些。“大雪”之后,空气中依然夹带着一丝秋日的余温。在一个周末的午后,我们造访了本案的主人家。
裸感的大地色调,让人不自觉地联想起秋后的麦田,美得质朴而毫不张扬。北纬31°的阳光,轻柔地探进这栋三层小楼,变身为神奇的光影之笔,涂抹出一幅温润的油彩画。女主人靠在窗边的沙发,沐浴在暖暖的阳光里,脚下趴着慵懒的狗子,咖啡壶里飘出的香气……渐渐弥漫于这份岁月静好的闲适时光里。
今天,我们不聊房型改造,也不赘述设计思路,就走进这套大地色调的联排别墅,一探她的优雅芳容,定格那让人怦然心动的美妙瞬间……
原始房型图
平面布置图
01
#Living room #
一楼为客餐厨区域,带有南北两个入户门厅和一间公用卫生间。南花园入口将大门外推,形成一个过渡的门厅,大门则采用内置百叶帘玻璃门,以增加南向的采光。墙顶面采用麦麸色的艺术漆整体涂刷,地面配以同色系的人字拼木地板通铺,营造出墙顶地面一体化的侘寂效果。楼梯侧面巧妙地设计了一段地台,内嵌酒精真火壁炉,代替了栏杆的防护隔离作用。
The first floor is the living room, dining room and kitchen area, with two entrance halls in the north and South and a public toilet. The entrance of the South Garden pushes out the gate to form a transitional hall, and the gate adopts a built-in shutter glass door to increase the daylighting towards the south. The top surface of the wall is painted with wheat bran color art paint as a whole, and the ground is paved with herringbone parquet floor of the same color system to create a quiet effect of wall top and ground integration,based on wabi-sabi. A section of platform is cleverly designed on the side of the stairs, embedded with alcohol real fire fireplace, instead of the protective and isolation function of the railing.
02
#Dining room#
餐厅和客厅共处一个大的空间内,靠墙的位置设计了整排的餐边柜。黑白纹理的大理石异形餐桌,以其独具的形式感为餐厅带来不一样的时尚气质。墙、顶、地面的氛围灯光,以漫反射的组合形式点亮空间的层次,柔和的灯效将墙面的质感凸显出来,可谓相得益彰。
The dining room and the living room share a large space, and a whole row of side cabinets are designed near the wall. The special-shaped marble dining table with black-and-white texture brings different fashion temperament to the restaurant with its unique sense of form. The ambient lighting of wall, roof and ground lights up the spatial level in the form of diffuse reflection. The soft lighting effect highlights the texture of the wall, which can be said to complement each other.
03
#Kitchen#
厨房分中西厨区,为全开放式设计。相对客餐厅来说,这里采光较弱,于是我们采用明亮的乳白色系来整体定制中西厨的柜体。西厨区标配大岛台和电器高柜,内嵌双开门冰箱,更具整体性。中厨采用一体式集成灶来解决油烟问题。木质的上柜,和乳白色的下柜组合,主要是为了降低过多的白色比重,同时更贴合整体的裸色基调。
The kitchen is divided into Chinese and western kitchen areas, which is fully open design. Compared with the guest restaurant, the lighting here is weak, so we use the bright milky white system to customize the cabinets of Chinese and Western kitchens as a whole. The western kitchen area is equipped with a large island table and a high cabinet of electrical appliances as standard, with a built-in double door refrigerator, which is more integrated. The Chinese kitchen adopts an integrated stove to solve the oil fume} problem. The combination of wooden upper cabinet and milky lower cabinet is mainly to reduce the excessive proportion of white and better fit the overall naked color tone.
04
#Basement#
地下室分为两层:B2为地下入户的首层空间,这里主要是屋主释放自己爱好的娱乐区域,有观影、会客的功能,并配有吧台和公共洗手间;第二层除去挑空的面积,主要是健身区。楼梯选用暖白色的岩板材质,具有完美的整体性视觉效果。
The basement is divided into two floors: B2 is the first floor space for underground entry. It is mainly the entertainment area where the owner releases his hobbies. It has the functions of watching movies and receiving guests, and is equipped with a bar and public toilet;The second floor, excluding the empty area, is mainly the fitness area. The stairs are made of warm white rock slab with perfect overall visual effect.
05
#Master bedroom#
主卧位于最高一层,为大套间的形式南面是全落地窗的内阳台,自然采光非常好北侧的墙体与楼梯相连,我们以大面积玻璃砖代替实体墙使得南北的采光更为通透
The master bedroom is located on the highest floor
in the form of a large suite
In the south is the inner balcony
with all French windows
with very good natural lighting
The wall on the north side is connected with the stairs
We use large-area glass bricks to replace the solid wall
Make the north and South daylighting more transparent
06
#Second Bedroom#
次卧背景选用了一款森系风格的墙纸,在自然摩登的氛围中代入些许复古的气息。
The background of the second bedroom is a forest style wallpaper,on the second floor selects a forest style wallpaperto replace some retro flavor in the natural and modern atmosphere.
07
#Study room#
开放式书房很好地利用了二层的过道空间一款透明桌腿的原木办公桌制造出悬浮的视觉效果直拼木地板和白色极简书柜营造了非常舒适洁净的家庭办公空间
The open study makes good use of the aisle space
on the second floor
A log desk with transparent legs creates
a suspended visual effect
Straight wood floor and white minimalist bookcase
It creates a very comfortable and clean family office space
08
#Bathroom#
每间卫生间的设计都别具一格
拼花的仿古砖和克莱因蓝色
结合艺术玻璃折叠门和中古式样的马桶
营造出复古风格的公共卫生间
次卫和主卫则和卧室风格贴近,更为现代
无论何种风格,龙头均采用干净利落的墙排式出水
Each bathroom has a unique design
Parquet antique brick and Klein Blue
Combined with art glass folding door
and medieval toilet
Create a retro style public toilet
The second bathroom and the main bathroom
are close to the bedroom style and more modern
No matter what style
the faucet adopts clean wall discharge water
—— end ——



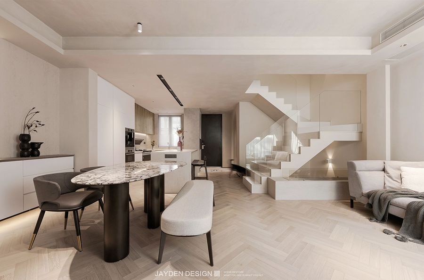


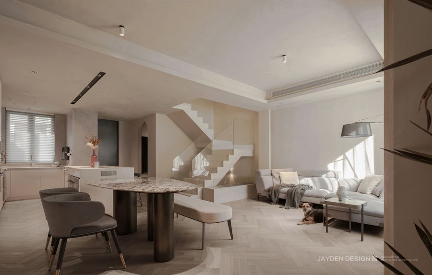
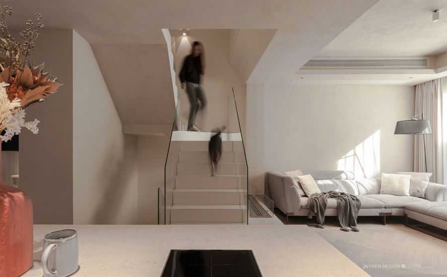
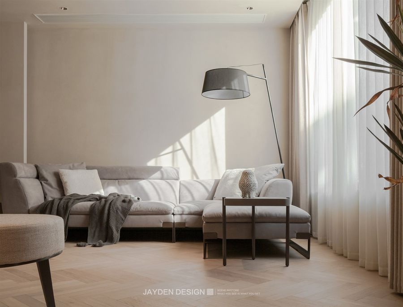
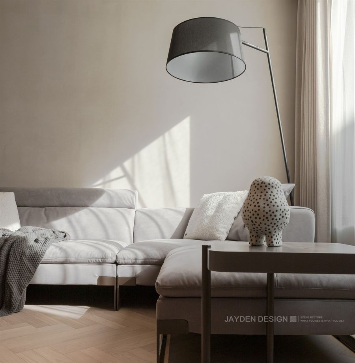
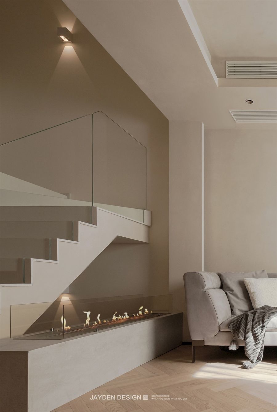
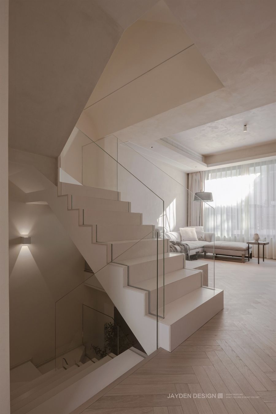
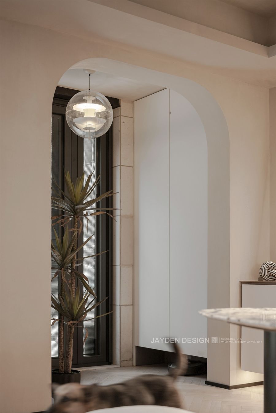
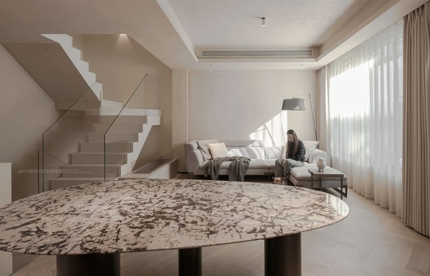
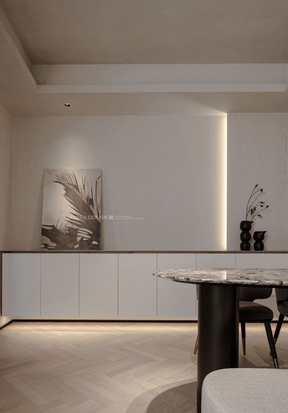
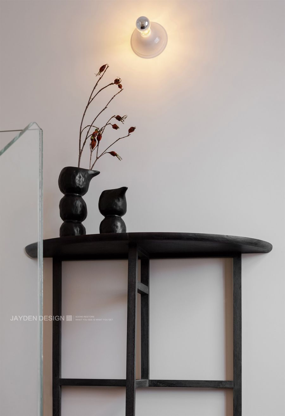
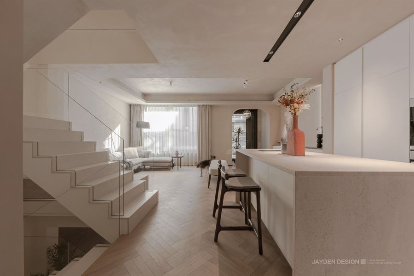
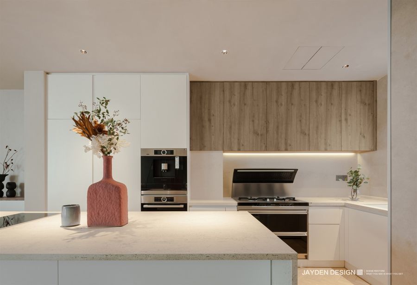
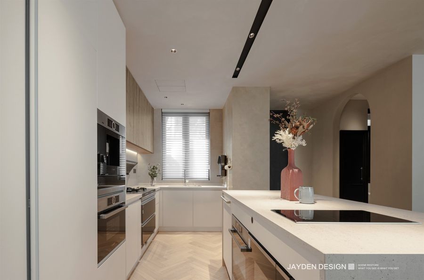
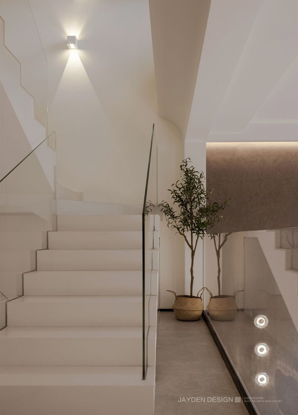
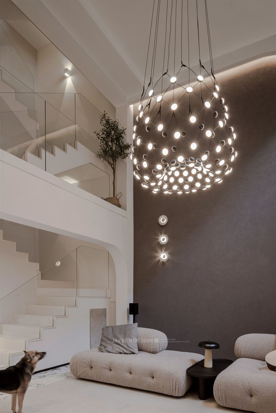
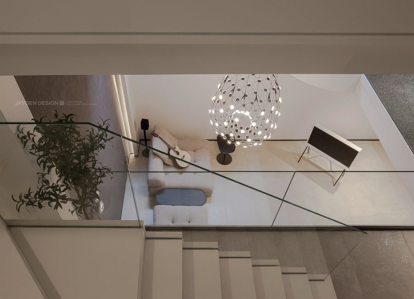
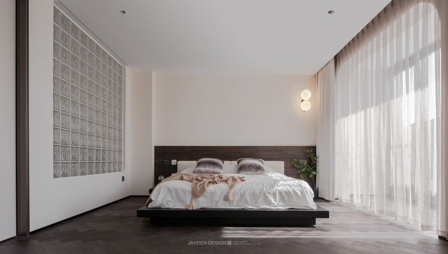
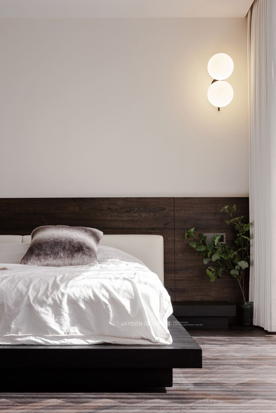
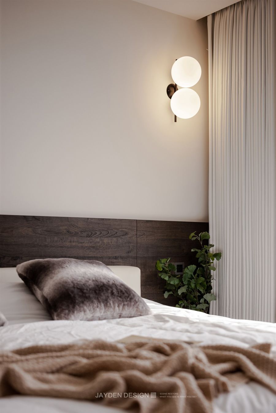
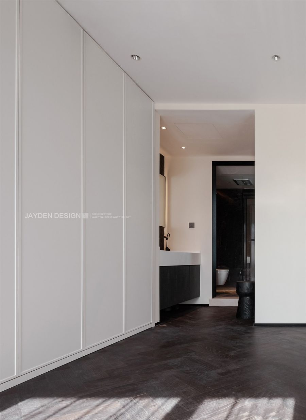
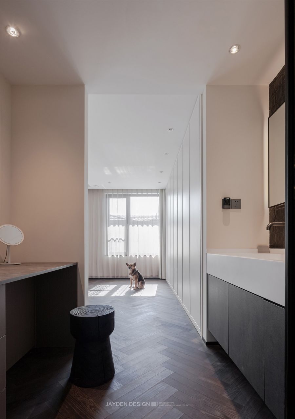
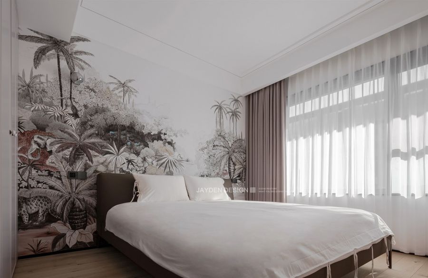
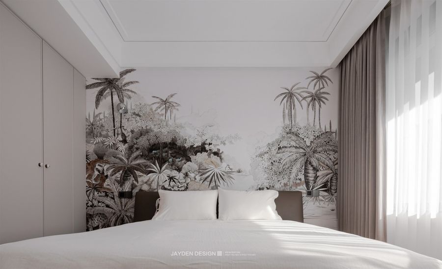
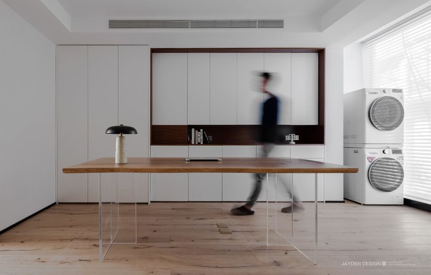
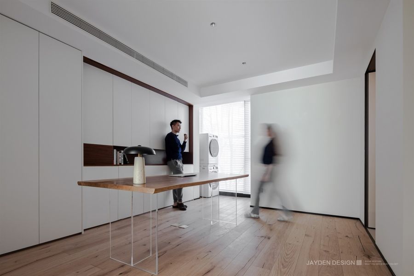
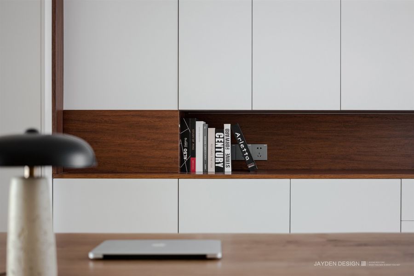
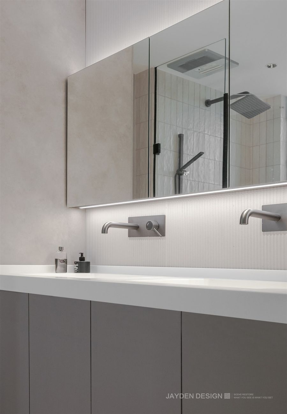
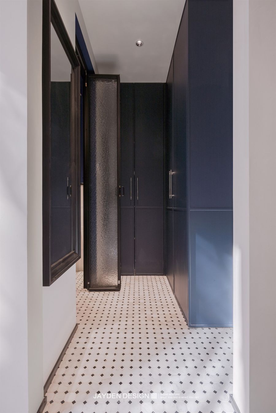











评论(0)